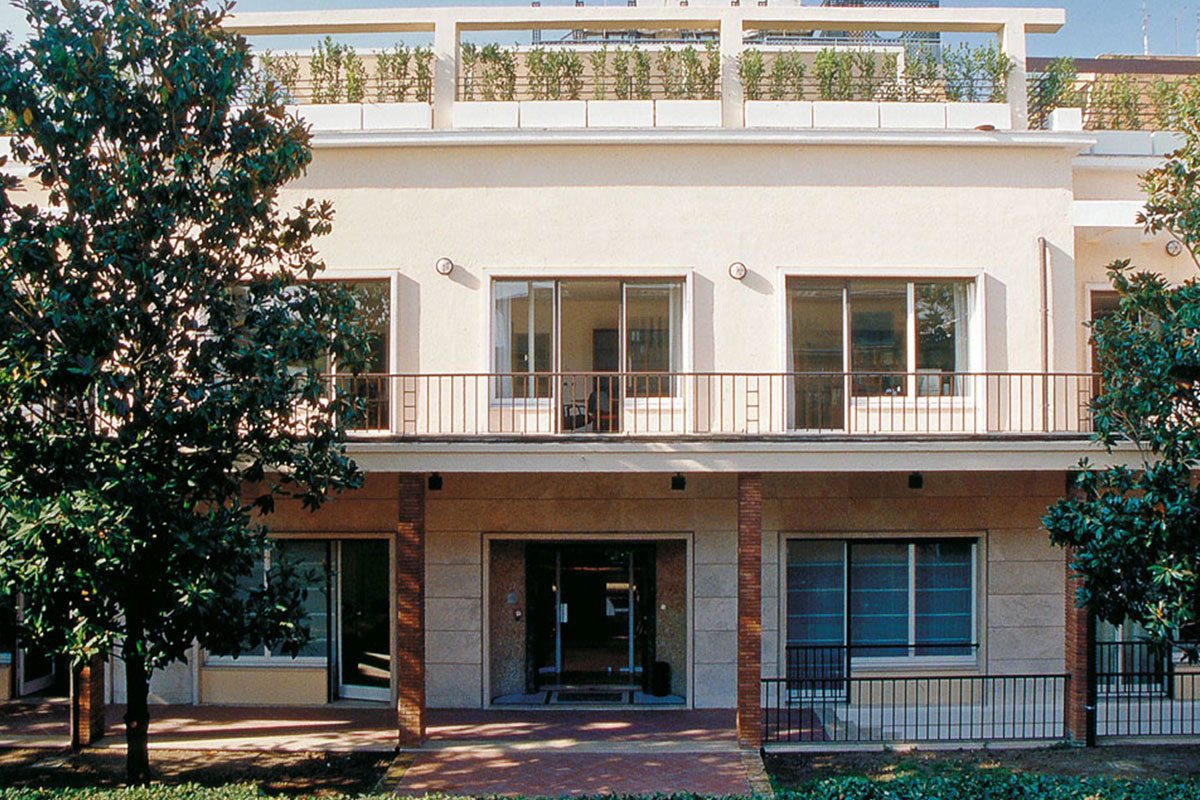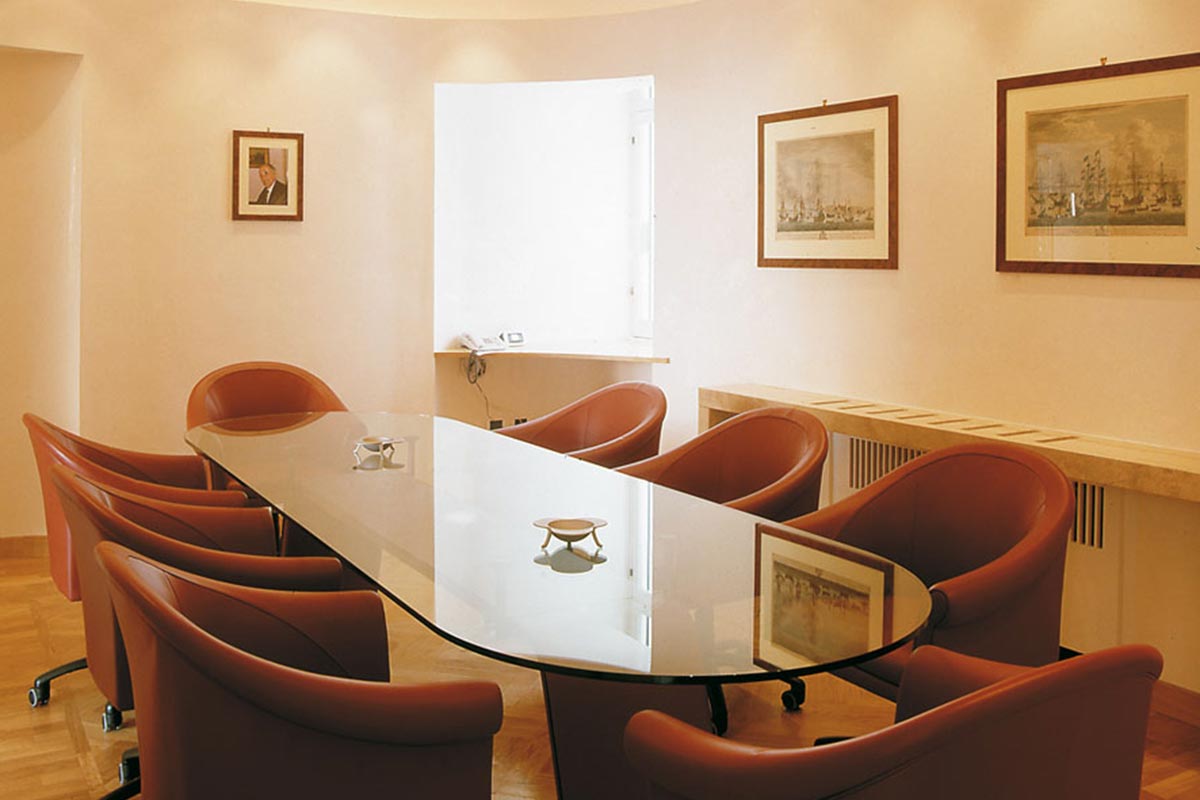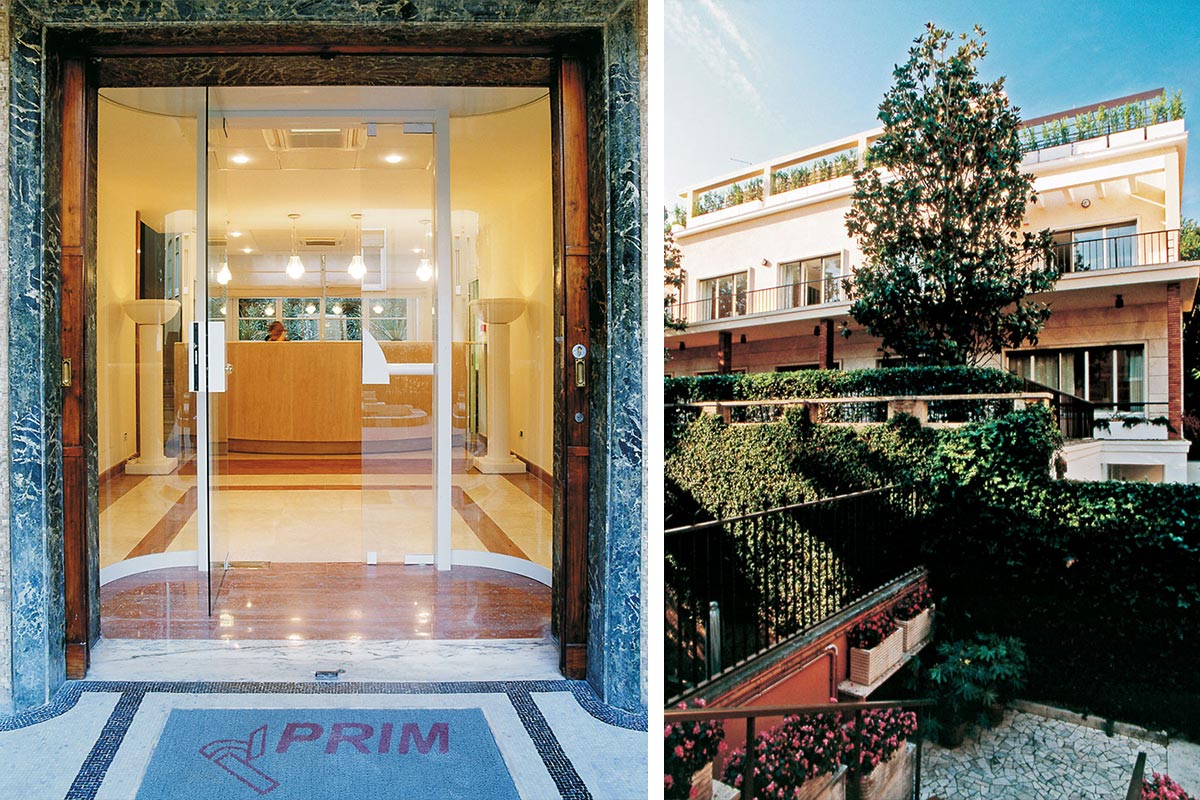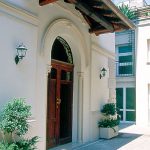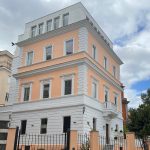
VIA LUIGI LUCIANI, 41
DESCRIPTION
Terraced house, consisting of four floors in elevation plus garage on the ground floor and uncovered courtyard.
LOCATION
Rome – Parioli
CONSTRUCTION
Renovated in 2001
SURFACES
| Offices | Square Meters |
|---|---|
| Ground Floor | sq 279 |
| First Floor | sq 251 |
| Second Floor | sq 240 |
| Third Floor | sq 133 |
| Total | sq 1.071 |
| – | – |
| Balconies | sq 164 |
| Outer Court | sq 470 |
| Garage | sq 168 |
MORE PROPERTIES
Do you need more informations? Get in touch with us!



