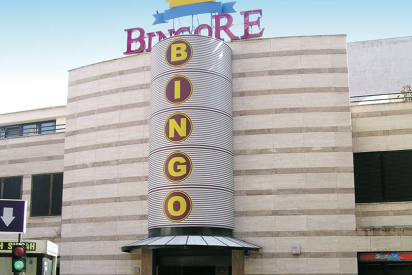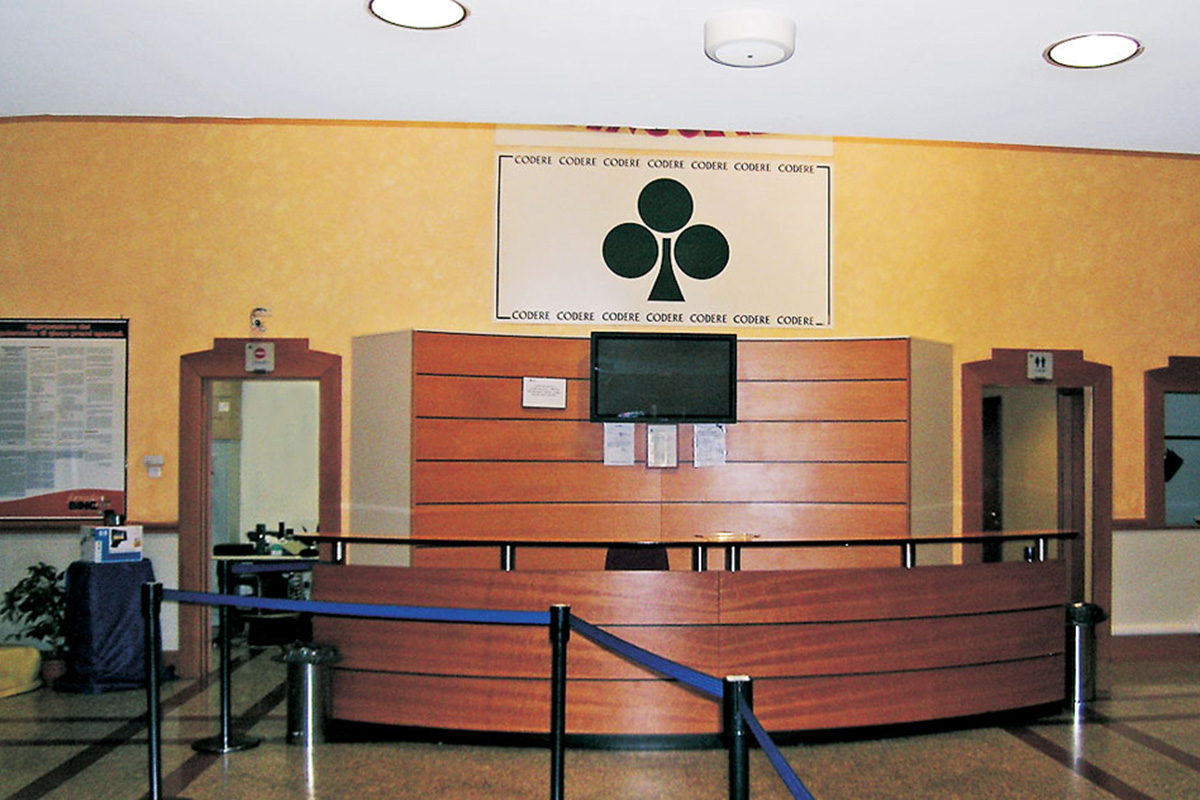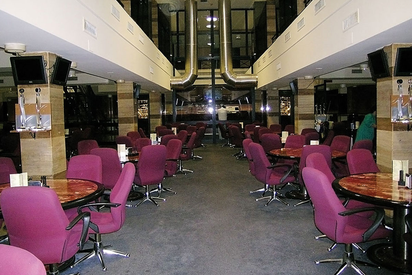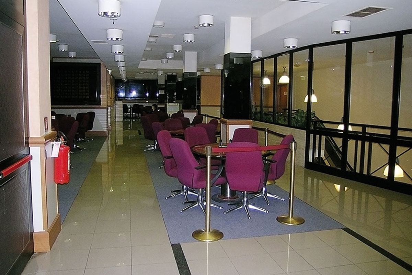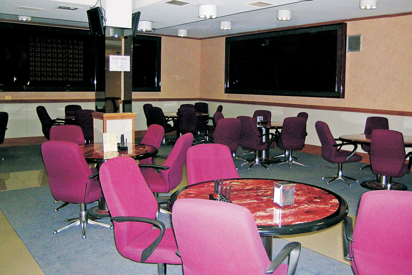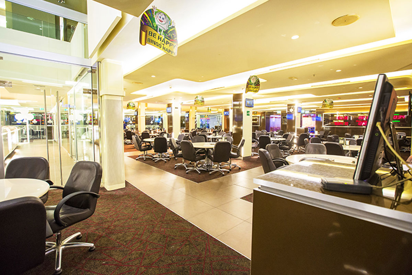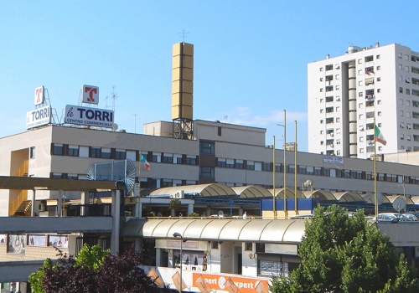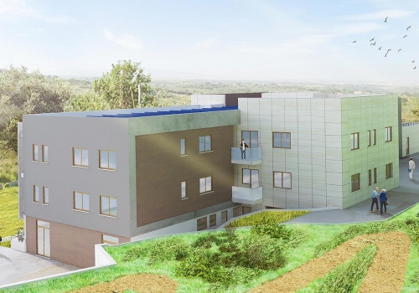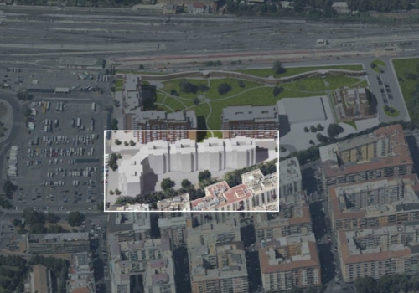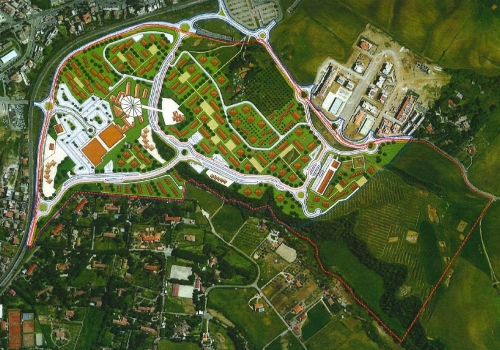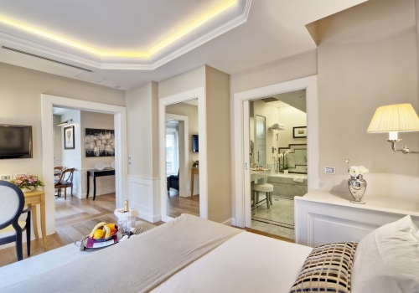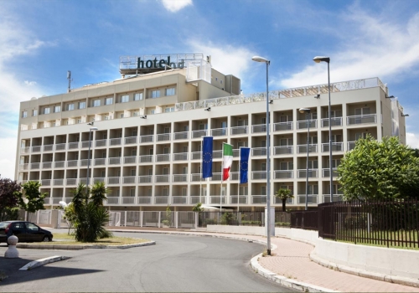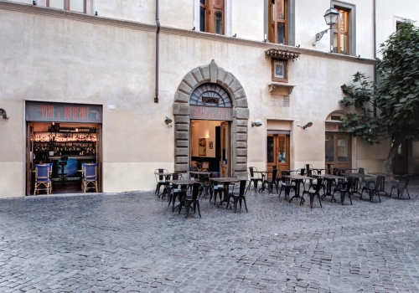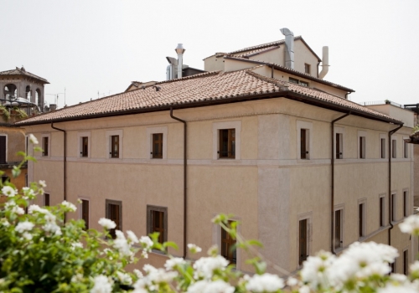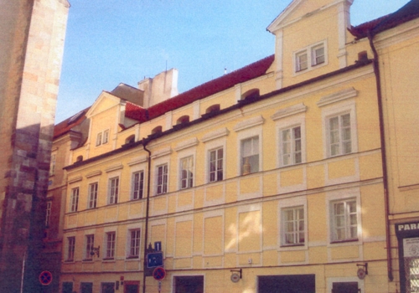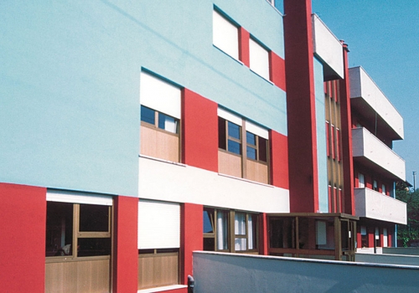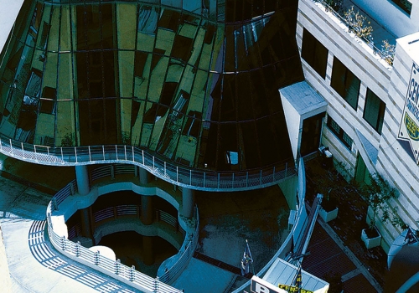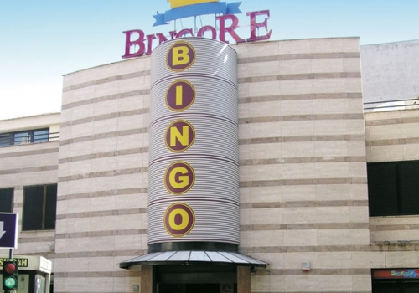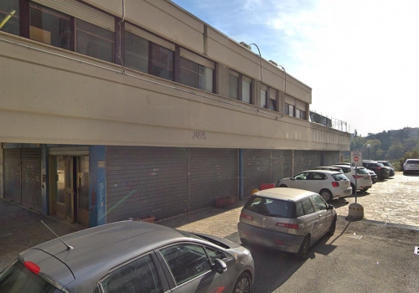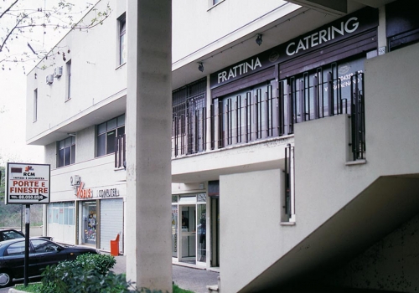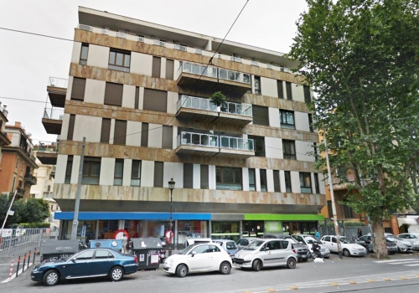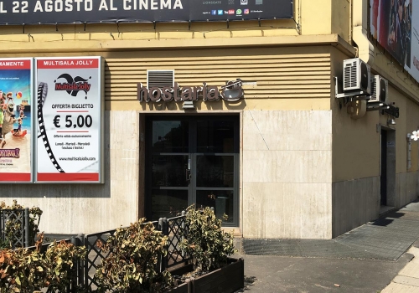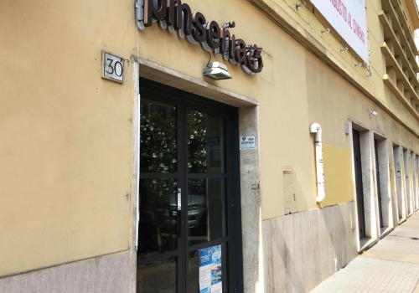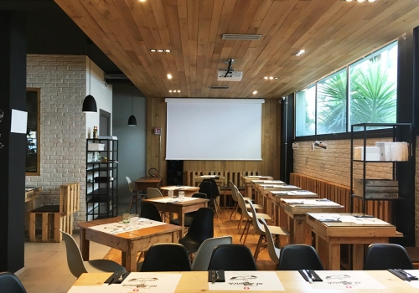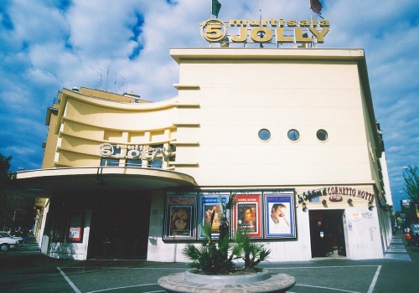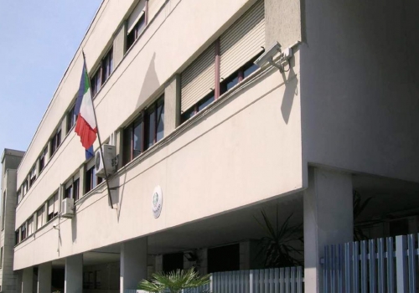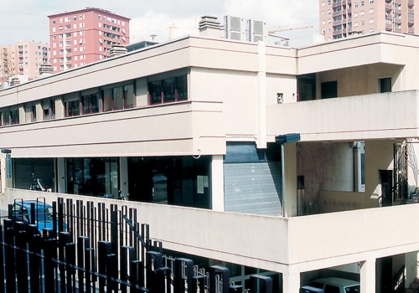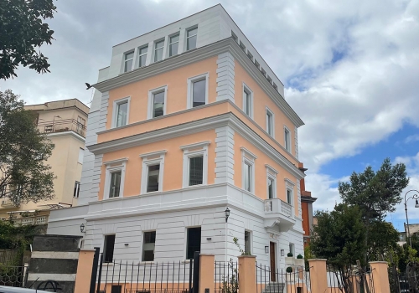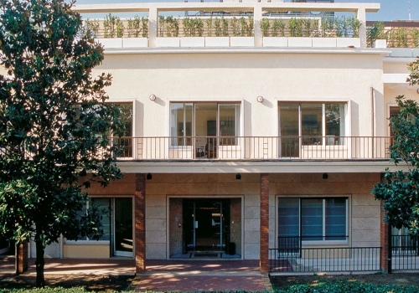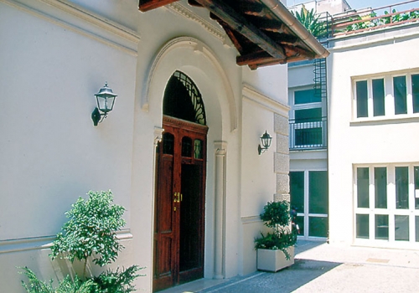
VIA SIPONTO 1
DESCRIPTION
Building consisting of two floors in elevation beyond the rooms on the roof where there are shops, an office and other commercial premises combined and intended for the Bingo Hall.
LOCATION
Rome – Appio San Giovanni
CONSTRUCTION
1997
SURFACES
| Via Siponto 1 / Via Albalonga 21-22 | Square Meters |
|---|---|
| S1 | sq 120 |
| Ground Floor | sq 198 |
| Total | sq 318 |
| Via Siponto 5 | Square Meters |
|---|---|
| S1 | sq 125 |
| Ground – First – Second Floor | sq 3.470 |
| Total | sq 3.595 |
| Via Siponto 5 | Square Meters |
|---|---|
| S1 | sq 151 |
| Ground Floor | sq 37 |
| Total | sq 188 |
| Via Siponto 5 | Square Meters |
|---|---|
| First Floor | sq 45 |
| Total | sq 45 |
MORE PROPERTIES
Do you need more informations? Get in touch with us!



